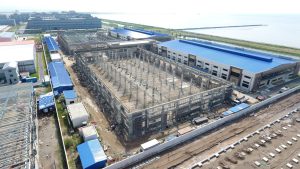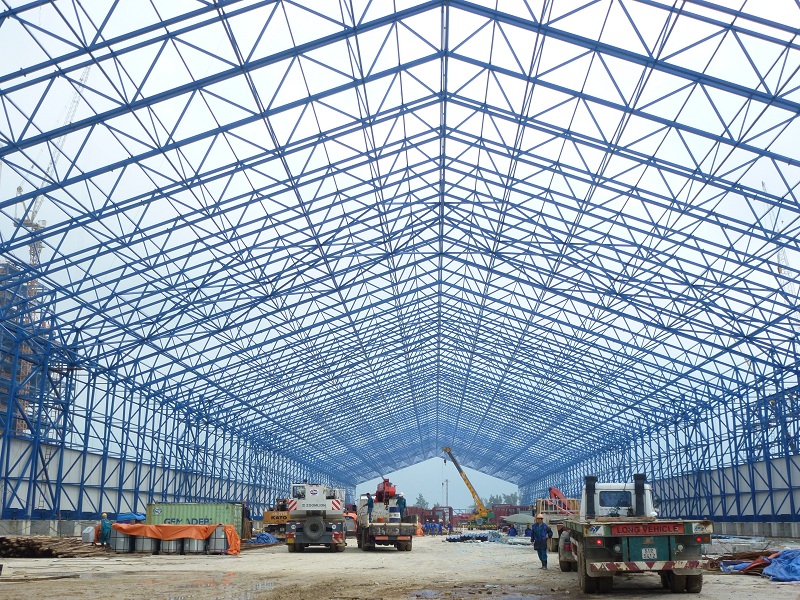1. What is pre-engineered steel building?

Pre-engineering building (PEB) is a type of house made from steel structures, fabricated and installed according to pre-specified architectural and technical drawings.
A pre-engineered steel building product is made in 3 main stages: Design, fabrication of components and erection at the site.
2. History of formation and development of pre-engineered steel buildings

Along with the development of technology and techniques in construction, pre-engineered steel building solutions have been introduced to Vietnam since the early 20th century, when the country was a French colony. Most of the works at this period were built by France such as Opera House, cinema, train factory, shipyard, textile factory, coal factory, etc.

1950s - 1960s
During the period when North Vietnam was independent, with the support and help of socialist countries, a number of large pre-engineered steel buildings were built during this period such as Lam Thao phosphate factory, Thai iron and steel factory. Nguyen, Hanoi mechanical factory, …
1954s - 1975s
During this period, the works were built on a small scale, quickly assembled, and quickly dismantled to meet the requirements of evacuation and anti-war such as warehouses, workshops with trusses, ....
1975s - 1990s
After the reunification of the country in 1975, the works were mainly restored and rebuilt, taking advantage of the works that were built by foreign countries to serve production.
From 1990 to present
This is a period of strong growth and development in construction. With the strong development of economy and construction, major projects in Vietnam in this period were mainly built with steel structures such as Nam Dinh Gymnasium, Tuan Chau Dolphin Show, and Hanoi Museum. , Marriott hotel, .....

3. Basic structure of pre-engineered steel buildings

- Foundation structure system
Like reinforced concrete houses, the foundation system of pre-engineered steel buildings is still made of reinforced concrete. The system has the effect of transmitting the load above to the hard ground below, depending on the geology and load of the work, the foundation can be single foundation, ice foundation, raft foundation, ....
Before pouring foundation concrete, foundation bolts (or anchor bolts) are accurately and firmly connected to the foundation steel system. The step of installing foundation bolts is an important step and requires high precision to ensure the easy and accurate installation of column and beam structures. Commonly used foundation bolts are M22, M24, M30 bolts... with durability levels 6.6, 8.8,10.9, XNUMX.... depending on the calculations of the projects.
- Factory background
The factory floor is usually poured with concrete under the base layer and compacted sand. The thickness of concrete foundation depends on the load of machines and vehicles moving in the factory. The substrate is usually polished or epoxy painted to ensure a clean glossy surface during use.
Depending on the geology as well as the load-bearing properties of the foundation to choose the appropriate reinforcement (concrete foundation with steel, concrete foundation without steel or even foundation reinforced with concrete piles)
- The main structural frame system includes columns, beams, and steel trusses
Steel columns, trusses are the main structure of pre-engineered steel buildings, designed to withstand large loads and spans up to 100m according to the requirements of each factory.
Columns and trusses are often designed as H steel with variable cross-section, or truss structure. The connection between columns and trusses is usually made of gusset plates and connected by high-strength bolts.

- Skyroof and canopy
The skylight is usually placed on the top of the factory, which has the effect of getting natural light and ventilation to help the factory ventilation during the production process.
Canopy roof is a system of lobby roofs with the effect of shading sun and rain with steel structure using aluminum cladding, roofed with corrugated iron or glass.

- Purlins and bracing system
Galvanized steel purlins are usually in the shape of C, Z, U ... with many different heights and thicknesses based on each column step and load... purlin distance from 1m to 1,4m. It is connected to the truss by bolts through the pre-welded code plates on the truss, with the main effect to support the corrugated iron roof system above.
The system of gable bracing, roof bracing, purlin bracing increases the connection between frames. Ensure the stability of the frame structure during erection and since use.

- Roof, panel cover
Corrugated iron or panel roofs for factories are also very diverse, but the most popular is the corrugated iron roof, the panel is composed of an additional layer of insulation with airbags or a layer of glass wool to help prevent heat and noise for the factory.

4. Basic materials for building pre-engineered steel buildings
There are 3 basic types of materials for building pre-engineered steel buildings: steel frames, roofing sheets and covering panels.
- Steel frame

Steel frame can be said to be one of the main and indispensable materials of pre-engineered steel buildings. Depending on the purpose of use of each project, investors can choose steel frames of different sizes.
Total production procedure can produce synchronously and bring to the work for construction and erection. As a result, construction time is shortened. In addition, steel is lighter in weight than concrete, so it reduces the tonnage pressure in all aspects.
- Roofing corrugated iron

In addition to steel frames, corrugated iron is used to cover and roof most industrial buildings such as factories, warehouses, garages, etc. Because of its light weight and variety of colors, it is increasingly popular. more than. Ton has many types, depending on each project that gives the appropriate choice.
Currently, there are 3 popular types of corrugated iron: 3-layer heat-insulating corrugated iron, 1-layer ordinary corrugated iron, and light-weighted corrugated iron. However, corrugated iron has no soundproofing ability, so noise reduction is limited.
- Covering, shaping





















