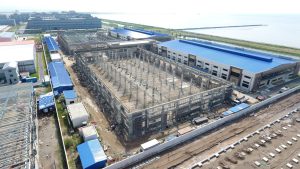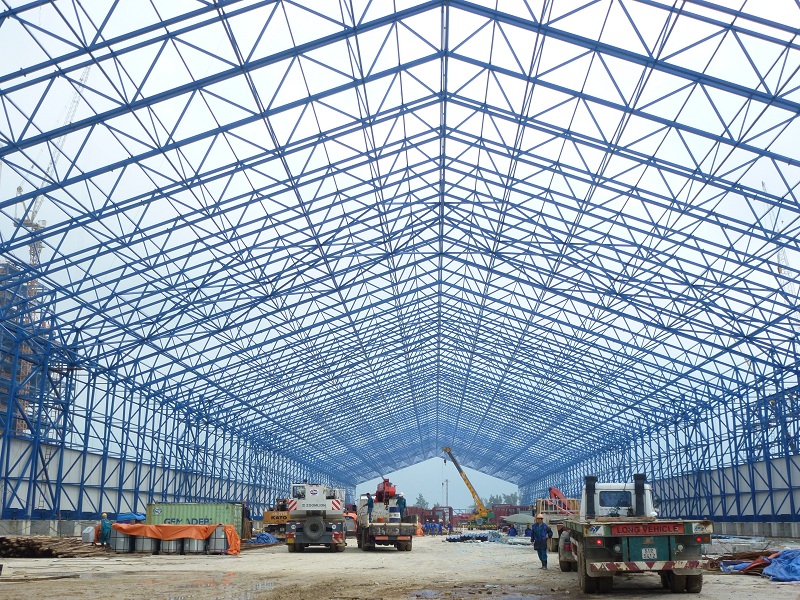What is the construction structure, how does the construction structure affect the quality of the work. The following article will provide you with the most general knowledge about construction structures. If you are a newly graduated civil engineer, you should carefully refer to this article, I am sure it will help a lot for your work later.
1. What is a building structure?
Structure is a collection of interrelated parts of a house or structure that are responsible for receiving, distributing and transferring vertical and horizontal loads of the building to the foundation and protecting the building against environmental influences such as: temperature, atmospheric cavitation, etc. Construction structure is the structural mechanism of building components.

To tie (結) means to knot, to link and to tie (構) means to make, to create or to work. Structural or statics (English statics, German Statik) in Ancient Greek statike (techne) meaning (the art of) balance, or statikos to bring about a state of equilibrium. Construction structure serving the calculation and design of works in the construction industry. It is a tool for building design and, together with modeling theory and structural theory, forms building theory.
Its content includes the calculation of support forces, internal forces and deformation due to the impact of external forces on a load-bearing system of construction works. Besides static forces, there are other effects: temperature changes, moisture shrinkage, creep, and bearing deformation. Material durability theory (eg elasticity theory, plastic flow theory) also belongs to construction structures. Construction structures are the basis for designing buildings in ultra limit states (ULS) and serviceability limit states (SLS).
The development history of structure is closely related to the development history of human society. From simple constructions of brick, stone, wood and bamboo; to buildings made of reinforced concrete, steel, and composite materials today… people have gone through a long road of many millennia. Over time, with the advancement of construction materials and techniques, the size of buildings is also getting larger and larger.

2 .Limits and concepts of building structures
The concepts of Statics, Mechanics, or Structural Mechanics are often used interchangeably and associated with mathematical and theoretical physics, while Structural Structural or Structural Mechanics is intended for the application of Mechanics or Structural Mechanics. structure into the construction industry. Therefore, the construction of the building bearing system and the structural design (determining the required size, cross section, amount of reinforcement, etc.) are given top priority.
Structural builders or building designers – often Civil Engineers rather than Architects – undertake construction design work.
The final result of construction design is structural calculations and demonstration that the selected load-bearing system satisfies required construction standards.
The most important basic requirement of the building structure as well as the structural mechanism is that the load-bearing system must be in a stable equilibrium state. An important part of structural engineering is modeling a sample load-bearing system from a complex construction (in the industry language also known as "structural modifier"), how to calculate it within the limits of the work force. economic rationality.
The process of calculating the construction structure continues with determining the impact external force (Note: the author uses the word [external] instead of load or external force because in addition to force - gravity, wind, earthquake. , etc. – there may also be other non-force factors such as heat, forced deformation, etc.). From there, it is possible to calculate the internal forces in the components. The impact force will be transmitted through the members down to the foundation of the building.
Bearing system – Construction structure is divided into two groups
Bar and Truss System (Bars, Beams, Columns, Frames)
Face bearing system, including Plate, Plate, Rigid Case and Membrane
Externalities (external forces, loads) of a load-bearing system in a construction structure that must be paid attention to include:
Gravitation
Traffic force
Wind force
Force used
Water force
Earth force
Earthquake
Heat
Forced
V.v.
Dynamic forces (impacts, vibrations, vibrations, earthquakes, etc.) are usually converted to a static force before being used for construction calculations.
Classification of building structures
According to building materials
Building structures can be classified according to Building Materials through which there are also different calculation methods and design processes:
– Structure built of brick and stone (structure of brick and stone)
– Wood texture, bamboo (wood texture)
– Fresh concrete structure and reinforced concrete structure
– Structural steel and other metal
– Structure made of composite materials
– Foundation structure: soil, rock
- Glass
– etc
According to the bearing diagram
– Static texture
– Super static texture
– Flat texture
- Space structure
According to the construction method
– Construction structure of the whole block, on-site
– Structure of pre-assembled and semi-assembled construction
By project type:
Structure of high-rise buildings: low-rise buildings, high-rise buildings, industrial buildings, etc
Bridge structure: simple bridge, cable-stayed bridge, suspension bridge, etc.
Tunnel structure: walking tunnel, mountain tunnel, metro, etc

3.Calculation of construction structure
The theory of calculations for the structure is based on approximate hypotheses, in which it is important to mention the theory of order I, II, and III.
Theory of order I: calculate the forces on a non-deforming load system. This means that the geometrical variations of the bearing system due to the applied load are ignored. This is only accepted when the small deformation does not affect the calculation results. When the stability of the load-bearing system is at risk of being affected, the calculation of geometrical changes of the deformation-bearing system must be taken into account. In addition, in general, unexpected deviations of the bearing system from the design geometry (e.g. column oblique deviation) and member pre-strains (e.g. curvature of compression bars) need to be attention.
Theory of order II: the rotation of a small member is negligible enough. From this assumption, it is possible to approximate sin φ = φ and cos φ = 1.
Level III theory: calculation taking into account the rotation of the bearing system.
When stabilizing the bearing system, especially when calculating for thin materials such as steel, aluminum, etc.]), the calculator must calculate for special criteria for this type of destructive strain.
Calculation method
Basic calculation methods:
Force method
Transposition method
Classical displacement method
Computer method (finite element method – FEM)











